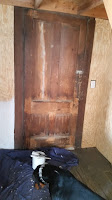This hallway separates the dining room from the kitchen. This is how this section of the house looked upon purchase. Note the slats that held original plaster.
This is another look from the doorway of the kitchen. At this point the electricians had done their work.
After a couple of years a set of stairs was installed to allow access to the back attic. This created plenty of storage space for the house. For several years the hallway was cluttered with items.
Recently bead board was placed on the walls in the hallway.
Max, the 24 hour protection system is watching the progress on the back hallway.
An example of before and after for the wall and electrical outlet.
Now for the floor sanding. On the left half of the floor is sanded. On the right the whole floor has been taken down to bare wood.
The finished floor...complete with 3 coats of poly!
On the left is shown the stairs before being stained. A dark stain was used to make a nicer presentation. You can also get an idea of the finished look for the hallway. The Kitchen is on the right.
The very back of the hallway with a before and after look. Note the bottom of the bead board is lined with quarter round. This quarter round came from the old blue house. Another example of recycling the 100 wood.
An original early 1900's screen door. On the left shows its original state. On the right a restored door.
A view of the hallway now completed.
Finally, the doorway to the hallway. All complete now.




























No comments:
Post a Comment