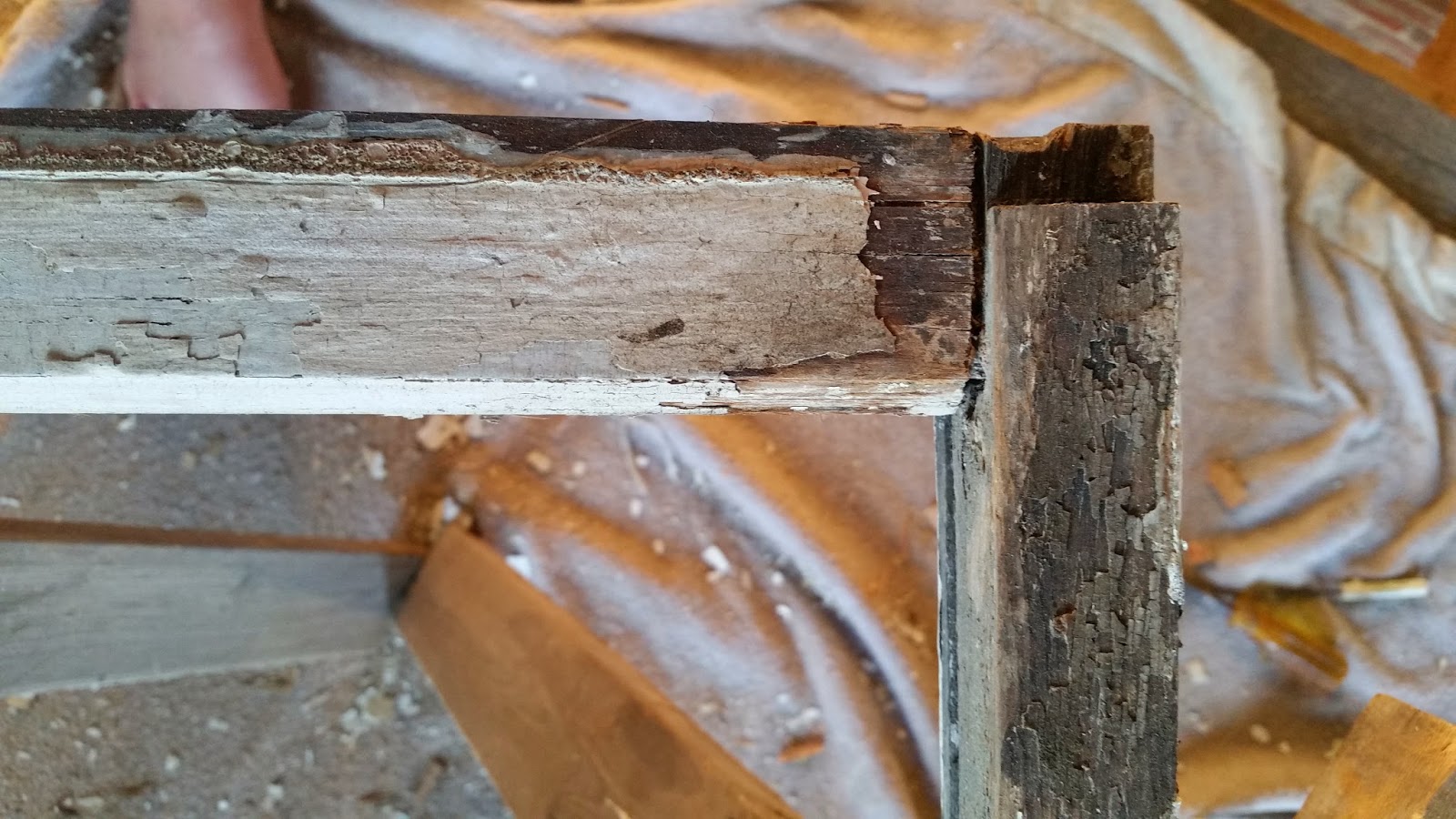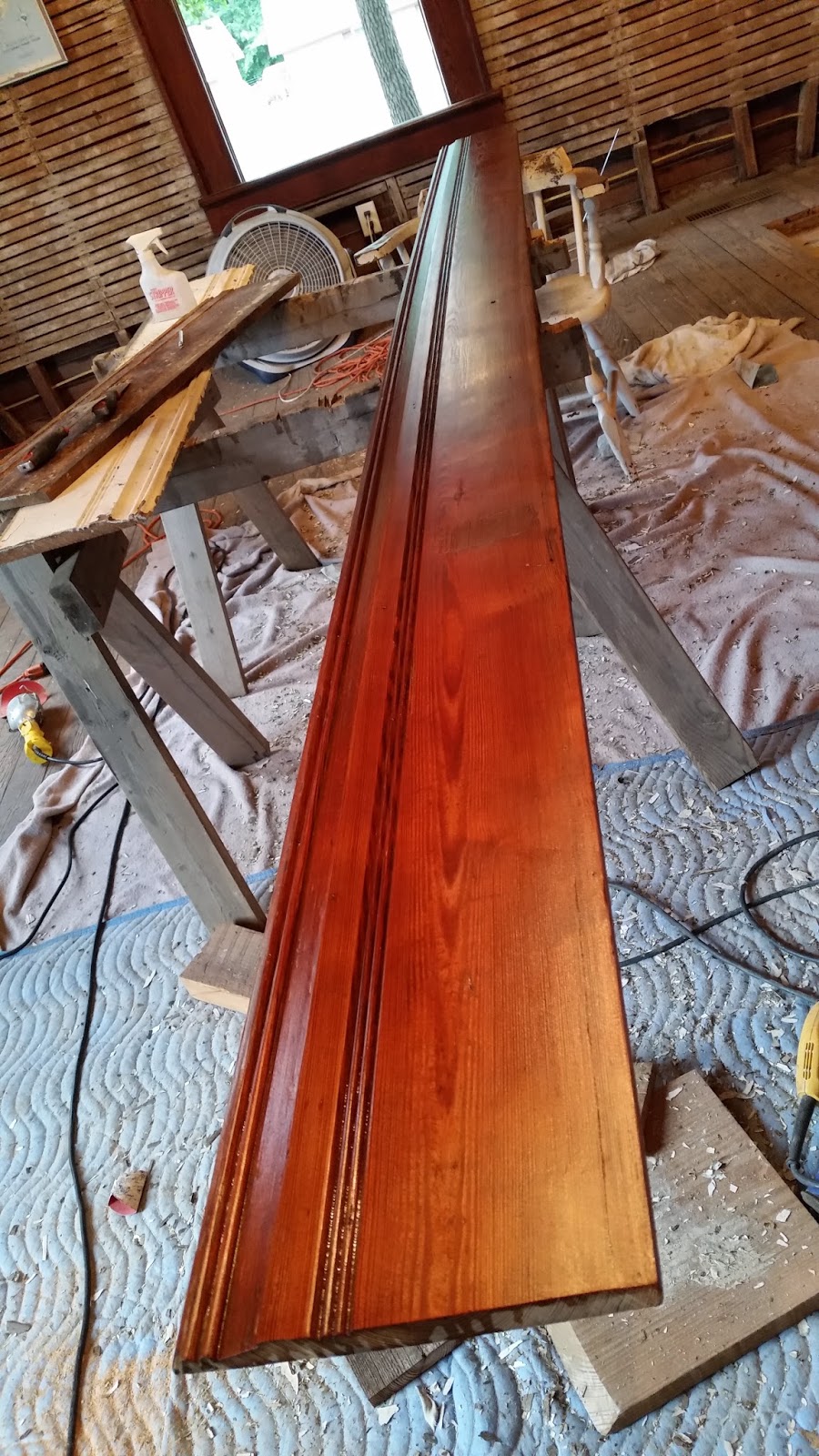One important supply needed for the Hardy House was three windows for the dining room. Upon purchase there were simple temporary window sets installed. Apparently the original windows were in bad enough shape to just be thrown out.
Picture from December 2007
The windows from the blue house fit the Hardy Windows fine in width but were too tall. Therefore the windows had to be cut down to size and the glass cut to fit.
|--------------------------------------------------------------------|
Here is the beginning of the process and the shape of the windows from the blue house. First item of business get the old glass out. This is a tedious process and a success rate of approx. 60% due to the difficulty removing the glass. This difficulty in part due to old seal like concrete!
Window out.
Pane outside of old window
Example of wood with the paint close up.
Had to resize the window down.
Down to bare wood
Joints for new size
Stained with a natural tone.
Window cleaned and ready. Fine steel wool gets old wavy glass clean.
Back from Dulbin Glass. They cut the glass for free for the Hardy House! One is for the top of the window and the other is for the bottom part.
Glass inserted and new rope for sash. Puddy hard to do. Takes a steady hand. This is the side facing the outside of the house.
Prime and black outside paint.
Window area broken down.
Restored sashes for the windows
Old timbers cut down for window frame missing parts.
More materials from the old blue house. Stair Bannister in the middle cut down to match the original window part on the left. New one on the right. Heart Pine!
Weights from old blue house.
Window lock hardware from old blue house
Pat. Oct. 1908. This helps date the materials from the old blue house.
Rotten Wood in window frame.
Old timber piece cut to replace rotten wood.
Outside finished window top and bottom.
Another view of completed windows.
Inside windows done!

















































