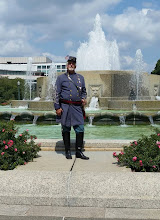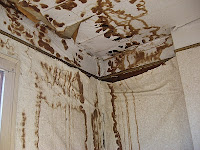The Hardy Smith House was run down and in danger of being torn down. Luckily the Captain Hardy Smith Camp #104 Sons of Confederate Veterans got together and became the lead force in Dublin, Georgia to preserve the home. The purchase of the home from the remaining members of the Smith Family occurred circa 1995.
Lynard and Dynard Sanders twins who did the fine craftsmanship on the restoration pre-purchase. Here they are on top of the roof of the front part of the house with the rebuilt chimney.
Side view of the house facing the Methodist Church.
This is the other side.
Leaking roof almost ruined the house.
Back part of the house where the kitchen is.
My office located on the right.
Front view of the house.
Another front view.
Back view of the house.















































